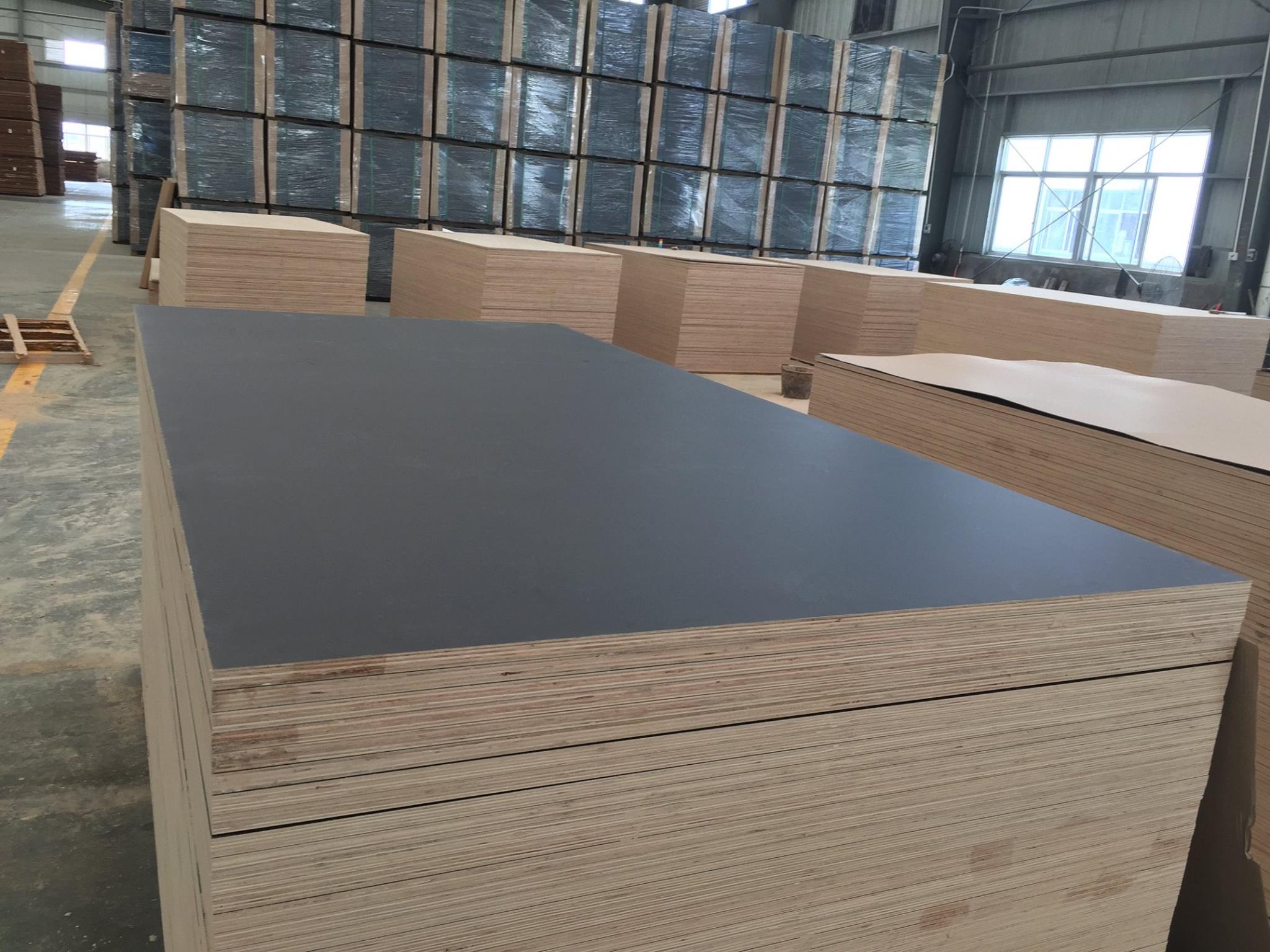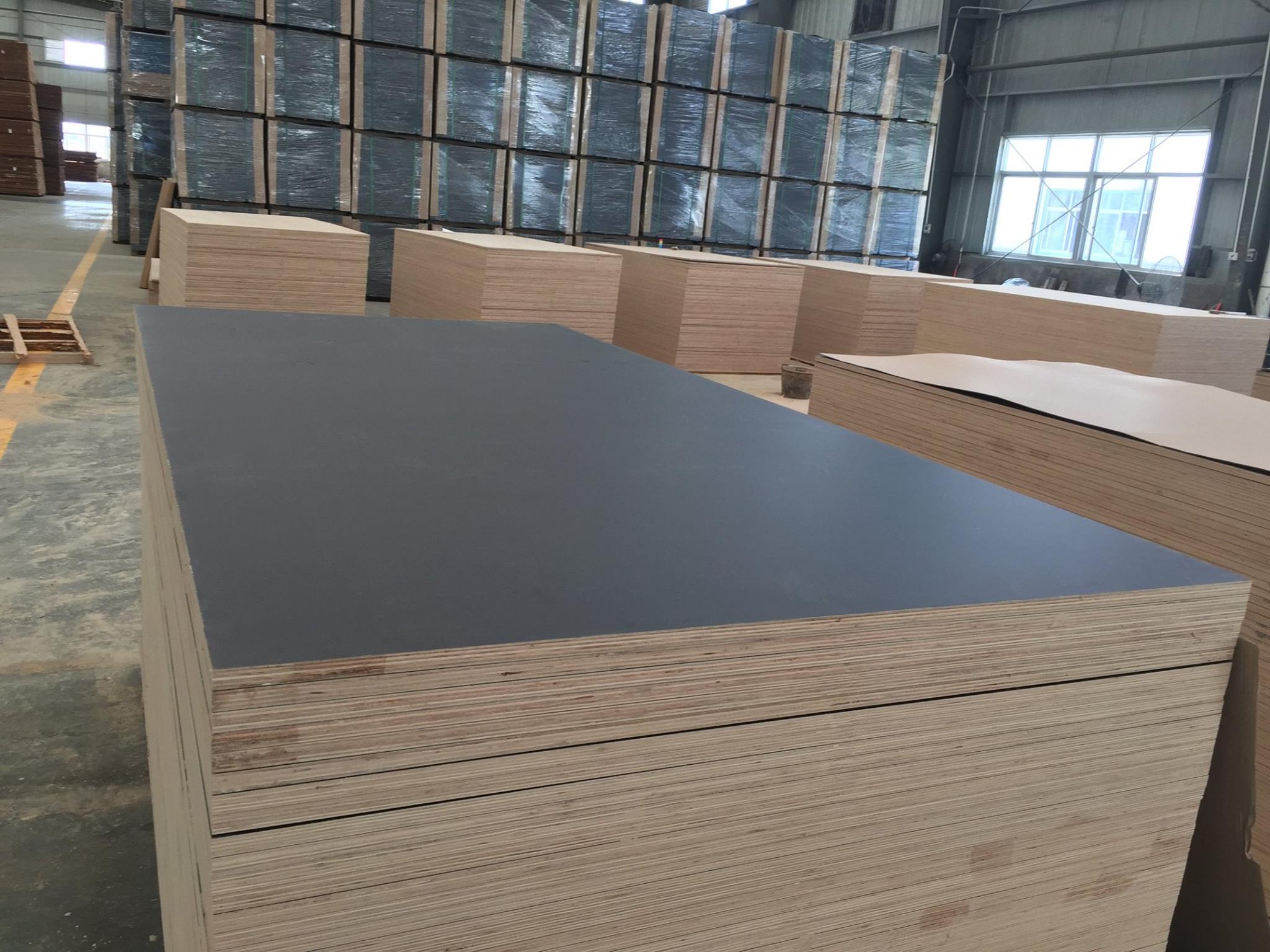1. In the design of building formwork plywood and supporting system, full consideration should be given to its own weight, construction load, concrete self-satisfaction and lateral pressure generated during concrete pouring to ensure sufficient bearing capacity, rigidity and stability of the plywood formwork and support. And pay attention to the support spacing of the beam bottom should ensure that no deformation occurs under the weight of concrete and construction plywood load. If the bottom of the support is soil foundation, it should be carefully strengthened first, set up drainage ditch, and lay long pad or steel bar to ensure the support.
2. When constructing the wood formwork and plywood formwork, the concrete should be poured in time after acceptance to prevent the wooden plywood formwork from being exposed to the sun for a long time.
3. For cast-in-place reinforced concrete beam slabs with a span of not less than 4 m, the building formwork shall be arched according to the design requirements. When there is no specific requirement for the design, the arching height shall be 1 / 1000 - 3 / 10 of the span. In addition, when assembling small steel molds, the joints should be placed as specified, and the spacing and specifications of the purlins and tension bolts should be in accordance with the design requirements.










